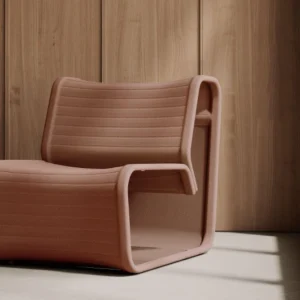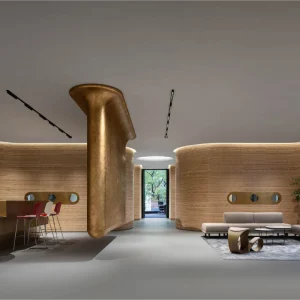Constructed by Satterfield & Pontikes Construction, the 41,000 square foot, multi-storey lab is equipped with advanced mechanical, electrical and plumbing systems including hydrogen generators, gas manifolds, stainless steel duct work and piping, and PVC plumbing which is acid-proof and corrosive-resistant. The facility comprising advanced forensic equipment will offer testing facilities for controlled substances, toxicology, biology/DNA, and trace and photographic evidence.
The lab will feature an entirely encapsulated indoor ballistics test-firing area comprising eight-inch-thick walls and ceiling, bullet-resistant door as well as a bullet recovery tank room. It will incorporate a structural steel frame with tilt-up concrete walls, modified three-ply bitumen roof in addition to a roof-level mechanical yard. The facility will also consist of a vehicle investigation bay, evidence check-in station as well as parking areas and a detention pond spanning an acre.
Building Information Modelling (BIM) process has been used to model and coordinate the facility including MEP elements like above-ceiling MEP trades, field layout of piers, coordination of existing underground utilities and layout of the firing range.





