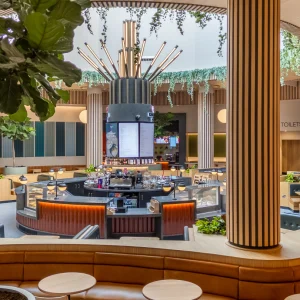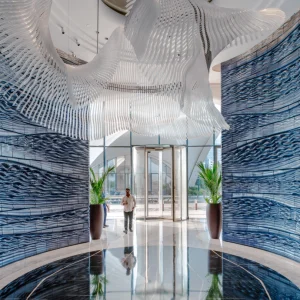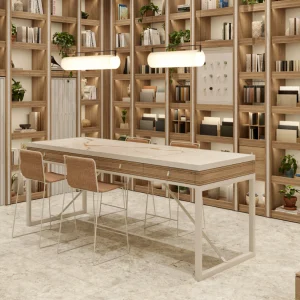Heatherwick Studio unviels glass canapy design for reimagined Olympia
Olympia, London’s most ambitious regeneration project, which is currently under development by Yoo Capital and DFI, has revealed its transformative glass canopy, designed by Heatherwick Studio.
Celebrating the original architectural innovation of the 138-year old exhibition halls, designed by Sir Henry Edward Coe, Heatherwick Studio’s visionary new design aims to enhance the public experience of the revitalised masterplan, creating 2.5 acres of new, publicly accessible open space, including restaurants, bars and roof garden with views over the capital, created for future visitors and the local community to enjoy.
The canopy consists of five large, curved, structural steel arches, each with a span of 22m. The transparent roof, constructed of 520 rectangular low-iron glass panels, covers nearly 1,000m2 with a pleated glazing motif inspired by the façade of the Grade II* listed Grand Hall. Paying homage to the barrel vaults, the structure establishes a visual link to Olympia’s storied past while embracing cutting-edge and pioneering design, showcasing sustainable practices that optimises glass panel usage to minimise waste and improve overall material efficiency. improve overall material efficiency.
Once completed, Olympia is set to become a global powerhouse for events, entertainment and innovation. www.heatherwick.com
Studio Saar completes new discovery centre in Udaipur, Rajasthan
 Image Credit: Ananya Singhal
Image Credit: Ananya Singhal
Studio Saar has completed a new learning and cultural centre in Udaipur, Rajasthan, for Dharohar, a not-for-profit organisation working with schools and volunteers to provide extra-curricular activities in the area.
Third Space: The Haveli of Creativity, Curiosity and Community is a learning and discovery centre for all ages, that offers world-class facilities for educational programmes, informal learning, socialising and performing arts.
The new centre features a flexible entrance space for performances and community gatherings, a cinema, performing arts theatre, an interactive exhibition of science and technology, tinkering and maker spaces, workshopping and co-working spaces, a library, a cafe and retail space, and a lookout tower to take in surrounding views. www.studiosaar.design
Harrison appoints Claire Siderfin as UK creative director of branding
Brand and design agency Harrison has appointed renowned branding specialist Claire Siderfin as UK creative Director of branding. She has some 20 years of experience in developing and evolving brand identities and experiences for major names such as JP Morgan Chase, UBS, Dr Martens, and Marks & Spencer. www.weareharrison.com
Nulty designs lighting scheme for the Big Mamma Group’s first restaurant in Milan
International lighting design practice Nulty has completed a lighting scheme for Gloria, a vibrant new dining experience from the Big Mamma Group. Situated on Via Tivoli in Milan’s chic Brera district, the restaurant features a showstopping design narrative from the in-house design team, bursting with character and fearless use of colour and materials. The Italian-villa inspired interior required a supportive lighting scheme to elevate the energetic ambience and allow the decorative elements of the design to shine. www.nultylighting.co.uk
Vitra unveils new interiors of VitraHaus Loft
Sabine Marcelis has developed the new interiors of the VitraHaus Loft on the Vitra Campus, bringing a bright and fresh perspective to residential interiors. Vitra will also launch limited editions of two products by Verner Panton in a range of colours curated by Marcelis. www.vitra.com
Eco-inspired Green Ark project inaugurated at Belgium’s historic Meise Botanic Garden
 Image Credit: Chris Wharton
Image Credit: Chris Wharton
The Meise Botanic Garden in Belgium, one of the world’s largest conservatories of endangered plant species, has celebrated the completion of the Green Ark project, featuring the successful renovation of the 7,600m2 of greenhouse complex and the installation of a hyperboloid pavilion made with sustainable Kebony Clear wood.
Designed by NU Architectuuratelier and Archipelago, the Green Ark project lies at the heart of the 92-hectare Meise Botanic Garden and houses more than 10,000 species of endangered plants across 22 different greenhouses, each independently regulated to ensure optimal temperature and climate conditions for the diverse collection of flora. Other pioneering new technologies installed at the Green Ark include an irrigation system that recycles rainwater that falls on the building, while energy consumption has been halved in comparison to the old greenhouse facilities.
Creating a place to conserve and research vulnerable species, the Green Ark will also act as learning hub, educating the Meise Botanic Garden’s 240,000 annual visitors on the everincreasing threat that climate change poses to the planet’s biodiversity and the innovations in place to protect the environment for future generations. www.kebony.com
WilkinsonEyre appointed to design landmark bridge in Toronto

In collaboration with Zeidler Architecture and Two Row Architects, WilkinsonEyre has been awarded the Keating Bridge Channel Pedestrian Bridge project following an open design competition. The sculpturally arched bridge is set to provide Ontario’s capital with a striking waterfront destination. The elevated walkway aligns with both the summer solstice sunset and winter solstice sunrise www.wilkinsoneyre.com
Peldon Rose completes ad agency office

Peldon Rose has delivered VaynerMedia’s new private office in the UK. The global advertising agency approached the design and build company to create a striking and dynamic workplace in the centre of Clerkenwell as it continues to grow at pace across Europe.
Completed in April 2024, the design is a manifestation of the agency’s vibrant culture and features a plush boardroom, meeting spaces centred around a neon pop design, disco balls, and biophilia to break the corporate mould and create a destination office that rewards employees. www.peldonrose.com
Scott Brownrigg reveals designs for expansion of Medina Airport
 Image Credit: Scott Brownrigg
Image Credit: Scott Brownrigg
Scott Brownrigg has revealed designs for the expansion of Prince Mohammad Bin Abdulaziz International Airport (Medina Airport). Developed for Tibah Airports, the designs will enhance the passenger experience for the millions of Hajj and Umrah pilgrims who travel to Medina each season, and accommodate an increase of up to 17 million passengers per year by 2028 in line with Saudi Arabia’s Vision 2030 to attract more international visitors to the Kingdom.
The Terminal 1 building, designed and delivered by Scott Brownrigg in 2014, will be converted into a dedicated international airport, featuring a renovated terminal to cater for Hajj and Umrah charter flights. The airport’s domestic operation will be relocated to a new 39,000m2 terminal, interconnected to Terminal 1 via a new pier. www.scottbrownrigg.com
Future Designs’ Carbon Careful initiative appointed to upgrade fluorescent lighting to LED in 400,000ft2 London Bridge office complex
Future Designs has succeeded in winning the contract to adapt circa 6,000 previously supplied luminaires to latestgeneration LEDs under its Carbon Careful initiative. In 2014 it developed a specific fluorescent lighting system for the iconic office space. The client’s decision to invest in the latest sustainable technology (LED) will reduce carbon use within the premises. www.bisley.com | www.markproduct.com
Former Debenhams building retrofit scheme wins the 2024 Davidson Prize
A team led by architecture practice Studio Saar has won the 2024 Davidson Prize with a visionary scheme that sees the old Debenhams building in Taunton, Somerset, turning into a housing and circular economy hub for the local community. The 2024 Davidson Prize brief, Rethinking Home – Adapt and Reuse, invited multidisciplinary creative teams to explore inventive solutions to the housing shortage in the context of climate change. The winning project, Apartment Store, focuses on a redundant Art Deco department store in Taunton, Somerset, to explore how vacant retail space in the UK’s towns and cities could be reinvented as new homes and buzzing circular economy hubs. www.thedavidsonprize.com
Restord announces first carbon removal prepurchase agreement with Bennetts Associates
A UK biochar startup has signed its first pre-purchase agreement with Bennetts Associates, one of the UK’s leading architectural practices known for its pioneering approach to sustainability and drive to achieving net zero carbon. Under the new agreement, Bennetts Associates will purchase 50t of carbon dioxide removal (CDR) from Restord’s pilot biochar project over one year. www.restord.earth
Brookfield Properties unveils pavilions by Foster + Partners and Neon for LFA
Brookfield Properties launched two public pavilions at the 2024 London Festival of Architecture (LFA) in June. The pavilions, Radial, designed by Foster + Partners, and Squiggle by Neon, were designed to enhance the public realm around two of Brookfield Properties’ key London office buildings. www.brookfieldproperties.com
dMFK completes Myo’s flagship six-storey workplace retrofit
 Image Credit: Ed Reeve
Image Credit: Ed Reeve
dMFK has completed the refurbishment, repositioning and a 248m2 extension of 3 New Street Square, an amenity-rich offering of innovative flexible workspace known as Myo. Situated in the Fleet Street Quarter, the existing stoneclad development was designed and delivered by Bennetts Associates in 2008.
The 6,500m2 retrofit has sought to evolve the quality and character of the existing building, while improving sustainability, flexibility and well-being offerings in line with the expectations of current occupiers.
dMFK’s most dramatic intervention is the addition of a new rooftop pavilion and events space, which is designed to reference the gridded geometry of the exterior, and terrace with sweeping views across the city.
The refurbished interiors introduce a palette of complementary materials that seek to create a timeless aesthetic driven by high-quality and robust craftsmanship. Hardwood mid-toned oak has been incorporated throughout the building to soften and warm the cooler materiality of the original building, with detailing to mirror the robust and quality external stone.
The design provides break-out spaces for informal collaborative working, booths for concentration, high-spec meeting rooms for traditional collaboration, and terraces. www.dmfk.co.uk
Final call for FX Awards entries – are you ready to win?

Entries are soon to close for this year’s FX Design Awards. Submit your entries for your chance to win by Friday 26 July 2024 – with categories for architects, specifiers and suppliers there are opportunities for you to enter your work, whatever sector you’re in!
This year, judges are ready to present the very best in each category a coveted FX Design Award, which once again is being supplied by Hi-Macs. Winners will be announced at a gala event at the Grosvenor House Hotel, London, on Wednesday 27 November 2024, with comedian Marcus Brigstocke presenting the winners.
Table bookings are now also being taken, so make sure you have your ticket to the party of the year as we celebrate the very best in design. Book early to avoid disappointment, and we look forward to celebrating with you this autumn! www.fxdesignawards.co.uk





