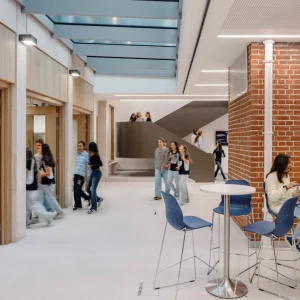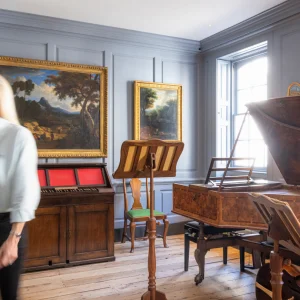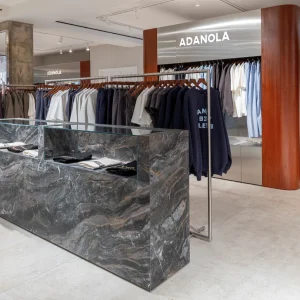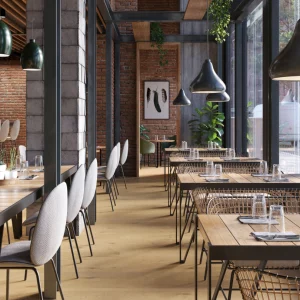Located on the old NDSM (Dutch Dock and Shipbuilding Company) dock, the new office is a six-storey building, which encompasses a total area of 4,350 square metres. The funnel-shaped building’s unique structural glazing façade incorporates ipasol neutral 50/27 solar control glass panes by Octatube.
Octatube has used sloping triple panes, which have a length of five metres. Each pane has a unique shape with some weighing more than a ton. The solar control glass ipasol neutral 50/27 has been fortified with iplus E thermal insulation coating, which enables light to enter the inner spaces of the building, and also protects the building from the summer heat as well as offers superior thermal insulation.
The ground floor of The Curve is 54m long and 26m wide. The building has a slightly twisted ellipse vertical profile that gives the walls a maximum height of 26m, which renders a tilted cone-like form to the building.
The main frame has been created using reinforced concrete floors and diagonal concrete pillars as well as steel tubes, which run along the glass front. The glass panels that run from floor-to-ceiling have been mounted on stainless steel fixtures, and are point-fitted and held with clamping plates.
The inner and outer panes are laminated safety glass, while the middle pane is monolithic. The central pane has iplus thermal insulation coating. The designer has used argon between the panes, which prevent excessive cooling in the winter. However, this does not interfere with the transparency and high daylight transmission of the building. In winters, the office has an excellent Ug value of 0.6 W/(m²K), which ensures effective thermal insulation.
Further, the building protects the environment by using very less energy for heating, cooling and lighting purposes. The new building looks colourful and is marked by large open spaces. The Curve is visible from the centre of Amsterdam.





