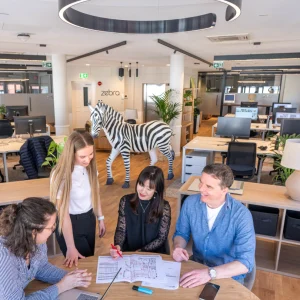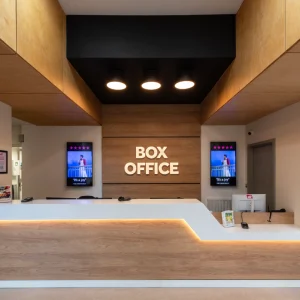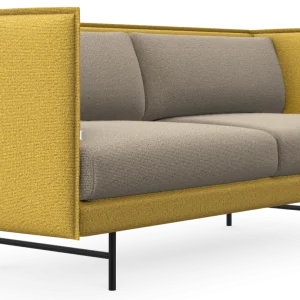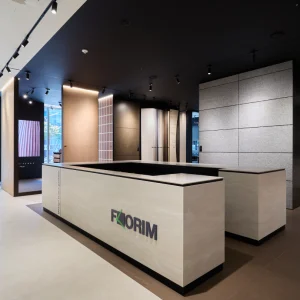Sinopec has leased a 24,000 square feet self-contained building for housing its headquarters. The Interiors Group completed a fitout worth £2.2 million ($3.58 million) for the building to transform it according to the brief of the client. The office features a large trading floor with back office and administration. The same floor comprises a kitchen which has been fitted with advanced amenities.
The reception area sports shades of cream and beige with its desk and doors donning a cherry veneer finish. The reception floor of the facility comprises a boardroom with a capacity of 30 people, equipped with an advanced audio visual system. The building contains other meeting rooms of different sizes, all of which are equipped with plasma screens and video conferencing facilities.
Other features of the building include the Business Lounge located down the corridor on the reception floor. The area incorporates a subtle, oriental flavour. The executive suites situated upstairs feature private offices. The offices are adorned with cherry veneer furniture as well as soft leather furnishings to serve informal meetings. The same floor also features a relaxium complemented by a pool table, karaoke, Nintendo Wii and drinks facilities. Further, this floor houses a Technogym fitted with the latest equipment along with lockers and shower facilities.
The Interiors Group has designed and constructed a roof terrace in the office. In addition, the present reception lobby has been entirely replaced with a new ground floor reception lobby. The project had a duration of 30 weeks.
The fitout was completed in 30 weeks. The flooring in the office comprises of Strata ceramic tiles with contrasting Milliken Colour Express with Quadrant Modular Erosion accents. Furniture for the fitout was supplied by HK Design executive furniture and Morgan and Connection.





