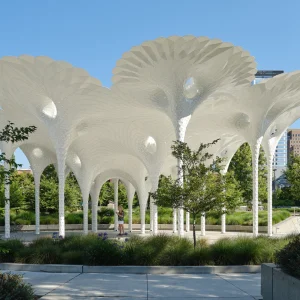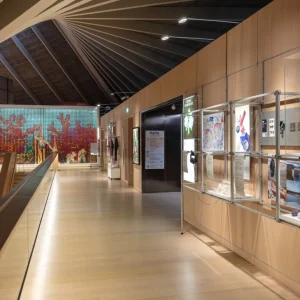The project has been designed by Sansome Hall architects and developed by Newcastle’s SURGO Construction. The facility was originally designed by Victorian theatre architect Frank Matcham in 1901. The regeneration project involved work on carpets, brasswork, lighting fixtures, wallpaper, tilework and decorative gold-leaf plasterwork.
The building has refurbished its interior and exterior portions with contemporary amenities to complement its antique artifacts. The seats of the revamped theatre are more comfortable with increased leg space and allow better glimpses of the stage. The Grand Circle now features a pair of new luxury boxes while the Gallery comprises an Amphitheatre. The furniture pieces installed in the redesigned building have been made using bespoke conventional methods.
The lighting, air conditioning and other technical systems of the building have undergone a makeover to reduce energy consumption and carbon footprint. The Grey Street Portico has been repaired and fitted with advanced lighting fixtures. The facility has also overhauled its foyers, toilets and stairways and created a new restaurant specially for theatre-goers. In addition, it has been fitted with upgraded amenities to ease access for the handicapped.
Funding has come from a £1.75 ($2.79) heritage donation on every ticket sold since 2008 whereas the remaining amount have been received through private and trust contributions with a £300,000 ($479,193) grant from the Heritage Lottery Fund. The project had a duration of six months.





