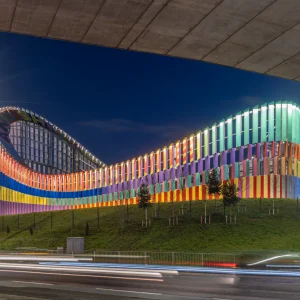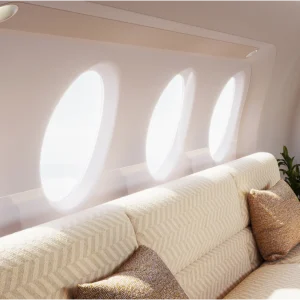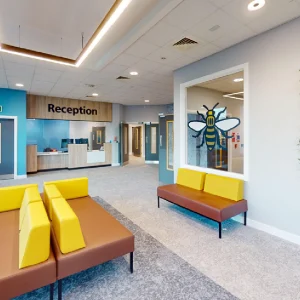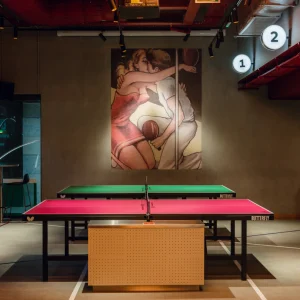The third phase of UW is aimed at attracting and retaining skilled professionals in the South Lake Union hub, and has been developed by UW Medicine, Vulcan Real Estate and the National Development Council.
Located in Seattle’s South Lake Union neighbourhood, UW Medicine Phase 3.1 includes 183,000 square foot research facility featuring laboratories and offices that will house more than 400 employees. It houses advanced medical equipment and facilities, and will target research in Immunology, Rheumatology, Kidney Research, Emerging and Reemerging Infectious Diseases, and Vision Sciences.
The exterior of the facility features an undulating glass curtain wall, designed to create visual interest. Collaboration was a key element at UW Medicine, with each structure designed to encourage team-work.
Perkins+Will also incorporated various sustainable features in the building, including a cistern to capture and store rainwater to irrigate plants in the open plaza. The building’s additional energy-efficient elements include high-efficiency boilers, a heat recovery chiller, exhaust air energy recovery and improved lighting controls.
Perkins+Will also designed the phase one and two of UW. There are another phases 3.2 and 3.3 in store, which will be spread over about 359,000 square feet. These are expected to be built later on the same block, bringing the entire UW Medicine South Lake Union campus to 900,000 square feet.





