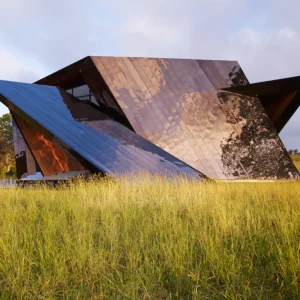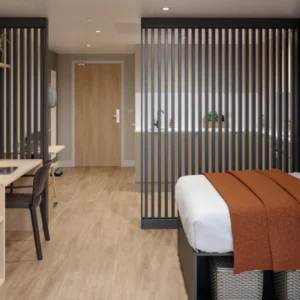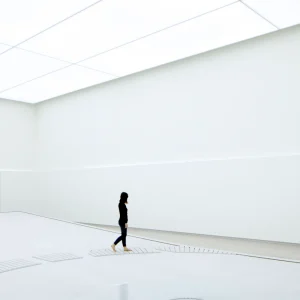Boasting a circular shape, the Tietgen Residence Hall in addition to being design genius, is also functionally superior. The seven-storey tall Tietgenkollegiet accommodates 360 student rooms, and is complete with community kitchens, workshops, cafes, music rooms, and a central activity courtyard.
The rooms are set up in blocks of 12. Each room faces outside and offers panoramic views of the channel and other surrounding areas. The common areas, lounges, and kitchens enclose the inner-most courtyard. The circular design unifies the building, while the unique alternating projected windows and terraces of the rooms offer several housing opportunities.
The architect has used a unique copper alloy to create the facade of the building. The design of the facade is punctuated by the incorporation of sliding partitions, inspired by traditional southern Chinese Hakka house architecture. The alloy assists in keeping the surface of the building clean and protected. It will also change to a rich dark tone with ageing.
The partitions on the facade are made of American oak and glass, which are placed alternately that create a striking and dynamic facade and fosters flow of fresh air and sunlight. The flooring of the building is created using exposed concrete and magnesium, which is highly durable and easy to clean. Inside, each small rooms are split by means of eco-friendly birch plywood partition panels. To enhance the aesthetic appeal of the building, bright coloured curtains have been used. Hand-picked materials have been used to insulate the common areas.
Other amenities for the students consist of bike storage, an auditorium, and a roof deck.





