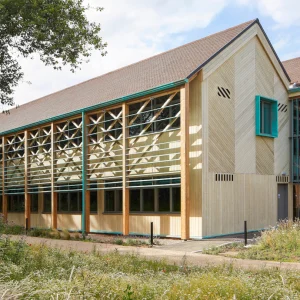The building has been designed by Ennead Architects LLP. It will sprawl over an area of 480,000 square feet while encompassing 19 floors. Among its various features are 16 program zones, laboratories, principal investigator office suites, offices, conference rooms, lounges, study areas, classrooms, cafe, an atrium, landscaped garden, as well as three below-street levels. The labs of the facility will cover 13 floors while academic programmes will take up three levels. A pair of floors will accommodate its research support area.
The academic and break out areas, and a cafe surround the internal greenery of the facility. All the lab floors of the building don an open-plan concept with flexible lab areas, procedure rooms, equipment rooms, and offices for principal investigators. The building will also comprise conference rooms which will be equipped with advanced equipment and will have a capacity to support eight to ten principal investigators and their research teams.
The facility will also abide by green principles conforming to LEED Silver standards. These include use of a highly-efficient double-skinned fritted glass curtainwall for the facility’s envelope which will help it run low on energy consumption. The building is scheduled to open by 2014.





