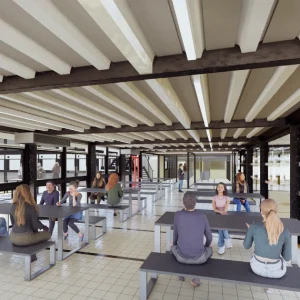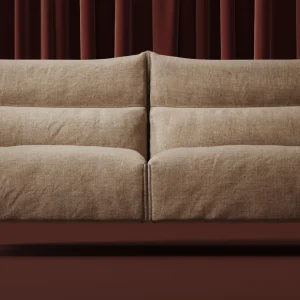Tod Williams Billie Tsien Architects is a husband-and-wife architectural firm based in New York. CAPA is designed to be a unique academic facility for Bennington’s new citizenship curriculum.
CAPA will feature three buildings designed to increase students’ chances to engage in social issues and activism. The main building for classrooms and symposiums, the faculty residence and the small experiential center will be clad in reclaimed marble, as the college puts it. They are called reclaimed marble as it was cut originally for a number of possible projects, which never got materialized. These stones have been recut and refinished for the center.
The marble pieces have been sorted by shade, for instance, light, medium and dark. These sorted pieces will be placed on a wall in a striped pattern. The pattern will repeat on the next level but will start at a different place. This will offer a non-homogeneous design. This non-uniform pattern will make the buildings more visually appealing than an average marble façade.
The green facility will be installed with energy-efficient fixtures and a geothermal system for heating and cooling. Local materials will also be incorporated into the design. The main building will be designed to accommodate two large classrooms, a faculty lounge, offices, a conference room, an open lounge for students or visitors, and a symposium space. The symposium space will display a horseshoe-shaped room around a lecture space, which is equipped with audio/visual equipment and a large whiteboard.
The heart of the building will feature a courtyard well designed to allow natural light into the building during the day. The surrounding roof will slant towards the courtyard allowing for more shade. The residence building is designed to house visiting faculty members and includes two shared living rooms. A flexible room, dubbed as Lens, will be incorporated for activities such as seminars, performances, or mediation.





