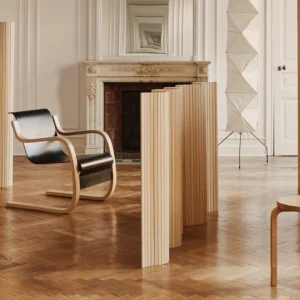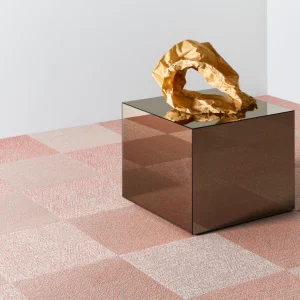The project involves development of a 550,000 square feet of space, which will consist of a LEED-certified, 200 guestroom hotel and a 159-units residential development. The development will consist of two towers of 10-storey and five-storey. The first tower will accommodate both residential units and hotel, while the second tower will be solely residential block. The ten-storey hotel and residential complex, and five-storey residential building has been designed by Rogers Marvel Architects.
The project will be developed at an under-utilized waterfront site adjacent to Pier 1 in Brooklyn Bridge Park. The hotel, dubbed as 1 Hotel, will be Starwood Capital’s four-star, environmentally friendly luxury hotel. It will consist of about 16,000 square feet of restaurant space, 16,000 square feet of banquet and meeting space, 2,000 square feet of retail space, a 6,000 square feet spa and fitness center and 300 parking spaces.
The development will feature a stepped façade of stone and metal, which will be sculpted to offer unobstructed views of the New York harbor and the park. The roof of the building will be green roofs. The development will also offer a variety of walkways to access the park and a newly activated Furman Street sidewalk. The development is also projected to achieve LEED Silver certification.





