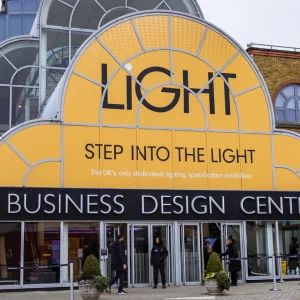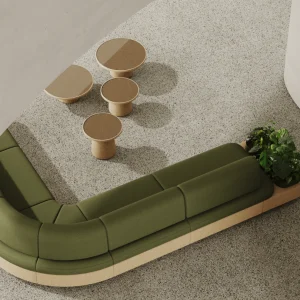Bellmore Hall is a private, single-family home community. The houses in the hall incorporate a Princeton II Williamsburg model which is part of the firm’s Executive Collection. The houses in the community will span between an area of 2,250 to 3,050 square feet whereas the private wooded lots will range from 1/5 to 1/3 acre.
The new model homes are equipped with various amenities such as an expanded U-shaped gourmet kitchen, a staircase donning a curved shape as well as a fourth bedroom in its upper level featuring a full bath. The expanded kitchen will comprise an island with stools along with breakfast space which opens into the family room.
The study and dining room will be adorned with built-in systems and improved millwork. There will also be a bonus room replicating a tavern positioned over the garage. The bonus room will accommodate a poker table and a large screen drop-down TV along with a bar/full kitchen featuring beer taps.
The model will offer various options including ten-foot first floor ceilings, doorways measuring eight feet, foyers fitted with hardwood floors and first floor master suites. Some of the homes will feature stone and shake exteriors.
The buildings will also be equipped with several green features such as highly-efficient Low-E windows, advanced gas furnace, air conditioning systems as well as programmable thermostats.





