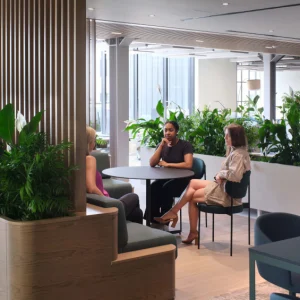Designed by Mexico-based LBR&A Arquitectos, Torre Reforma is a 46 story mixed-use development in downtown Mexico City. It will feature restaurants, retail, 18 floors of apartments and 26 floors of office space. The 244 meters tower is currently under construction and is expected to be completed in late 2011.
An existing historic gothic-style building on the site will be dismantled and rebuilt on the corner of the site and underneath the tower. Halfway up the tower, a two story garden will be built, which will serve as a vertical park for residents and employees. Floor to ceiling glazing on the tower will allow the park to be viewed from the outside.
Structural cross bracing membranes will be built on the upper levels, which will help it to stabilize during an earthquake. The south side of the tower is wedge-shaped and is covered in photovoltaic panels to produce power for the building. There is a provision of automatically opening the windows at night to flush heat from the building.





