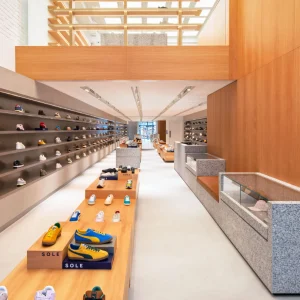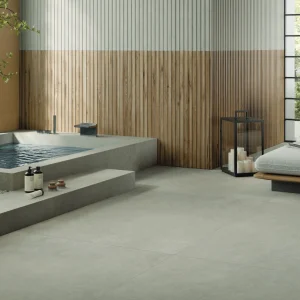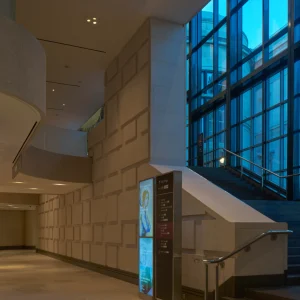Designed by American architectural firm ajc architects, the Visitors Center was completed by the general contracting and construction management services provider Big-D Construction.
The centre incorporated various sustainable elements in the development of the building. The facility has been designed as a completely bird safe building, featuring three different window treatments that reduce bird strikes and resulting injury/mortality. It employs pre-cleansing and retention of roof storm water through the use of retention and detention ponds.
The building uses 20% less water than a building of comparable size and function. Forest Stewardship Council certified woods have been used for 95% of the wood that was used in the construction. More than 20% recycled content was employed in the materials used for the construction of building and site work.
The building obtains more than 13% of its electrical needs through rooftop photovoltaic panels. More than 60% of construction related waste has been diverted from landfills for other uses. Multiple measures have been incorporated to improve the environmental health of the building for occupants, including the use of air filters, improved ventilation and air quality monitoring, and no harmful construction chemicals.
The new Visitors Centre aims to support the experiential, educational and sustainability mission of Tracy Aviary. The Tracy Aviary currently maintains a collection of approximately 400 birds representing about 135 species, with many of these birds considered rare or endangered.
The visitor centre opened to the public in December 2011.





