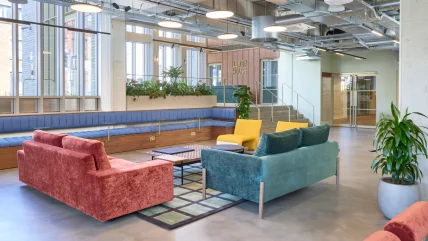
Trifle, a commercial interior design agency based in London, has collaborated with the Workspace Group on the design of Leroy House, the latest addition to its co-working spaces.
This building, a former watchmakers’ factory and cosmetics laboratory, is the first net-zero carbon project for the Workspace Group, covering 57,000ft2 and accommodating over 100 small businesses. Leroy House is located on Ballspond Road in London, an area characterised by a mix of architectural styles and cultural elements.
The design brief for Trifle included the development of communal areas such as meeting rooms, tea points, phone booths, and social spaces, along with a branding concept for signage.
The design incorporates elements from various architectural periods. A prominent art deco lighting feature is present in the lobby, complemented by brass lettering. The colour palette includes earthy tones and rich reds, referencing the building’s original metal window frames. Reception and meeting areas, meanwhile, feature vintage-inspired tile patterns and 1940s wall panelling, while café spaces include 1970s-style sofas and retro lighting.
Sustainability is a key focus of the project, with materials and furniture selected to align with the building’s net-zero carbon goal. Sourcing was limited to Europe, and materials included Resilica worktops made from recycled glass, Linwood Verde fabrics made from fashion industry waste, and Clayworks non-toxic clay plaster. Upcycled and recycled furniture accounts for 30% of the overall space, and old lift shafts were repurposed as phone booths. Local suppliers received 25% of project spending, contributing to a 70% reduction in embodied carbon.
‘Leroy House stands as a testament to how thoughtful design can honour a building’s history while paving the way for a sustainable future,’ said Nadia Themistocleous, Trifle’s interior design lead.





