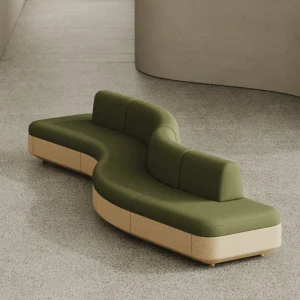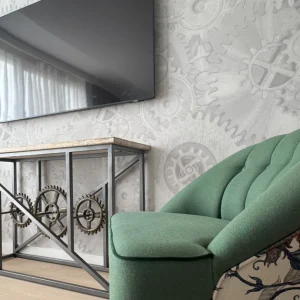The project has been designed by Heery International while Frye Builders and Associates of Muscatine and JE Dunn of West Des Moines will serve as the general contractors. Work will involve new construction spanning 30,500 square feet and 26,300 square feet of revamp work. The facility’s emergency, radiology and operating departments, along with its lab will undergo an expansion as part oof the project.
The ER expansion will result in an increase in the number of beds nine to 13. The radiology unit will be refurbished and enlarged to accommodate MRI and bone density testing in house. Work will also lead to creation of four operating rooms which will incorporate upgraded lighting systems, computers, ultrasound equipment, and advanced technology. Further, the lab will now feature a pair of new service areas.
The project has received $13 million from the Iowa Health System. Work is due to be over by 2013.





