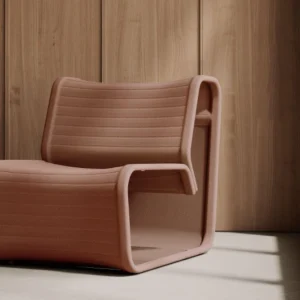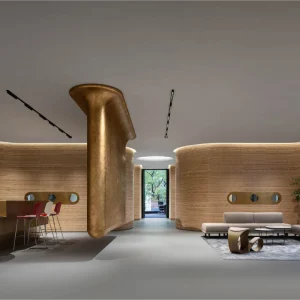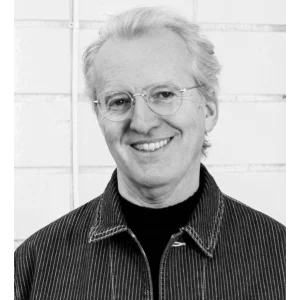Located as a part of UCSF’s Mission Bay Campus, the Block 25A will be a seven-storied, 266,000 gross square-feet academic building, which will include huddle rooms, focus rooms, open workstations, conference rooms, classrooms, a learning centre, and retail spaces. In addition to that, the project scope also includes site utilities, connection to existing utilities, a landscaped courtyard, and various other site improvements.
Block 25A will function as an office space for the faculty of UCSF Benioff Children’s Hospital, a women’s specialty hospital and an adult hospital for cancer patients, which will be providing clinical care in the new UCSF Medical Center at Mission Bay across the street. In addition to that, the new facility will also provide work space for academic groups currently located elsewhere on UCSF’s campuses or in leased space.
UCSF’s established design parameters for the building height and the need to create efficient floor plates in the building led the Rudolph and Sletten/WRNS team to decide on a concrete frame with flat plates. To maintain the long term flexibility of the space, the project will also implement a raised floor solution throughout to improve the construction schedule. It will offer a flexible engineering solution to the HVAC, plumbing and electrical distribution for both current and future needs.
The interior plans of the building include modular workstations, hard wall huddle and focus rooms, and multiple conference rooms throughout to accommodate the activity based workspace needs. To meet UCSF’s specifications, the Rudolph and Sletten/WRNS Studio team is using innovative workspace designs to create an ‘activity-based workspace’ building. These spaces are organized into comfortably scaled work neighbourhoods which can shrink or grow depending on specific departmental needs over time. Workstation clusters are placed to give each workspace access to daylight and views. A cluster of ‘hotel’ workstations off each floor’s elevator lobby meets the needs of casual drop-in visitors and longer-term visitors while other hotel workstations are embedded with workgroups for longer stays. Two-storey atriums are also featured that serve as ‘town centres,’ encouraging interaction by bringing together restrooms, conference rooms, huddle rooms, and breakout spaces. The building will house 1,052 faculty, staff, fellows and residents.
The ground floor will accommodate classrooms and ‘learning commons.’ Large classrooms will be placed along a pre-function space that includes amenities such as lounge seating, laptop counters and stools. The space offers views to the garden courtyard in the south and a planned courtyard in the north.
The massing and basic organization of the building conforms to the campus design guidelines, featuring simple volumes, consistent building heights and a base body. A mesh-like pattern is evident through the facades of the building. The building skin comprises GFRC units, vision glass, and metal spandnel panels on a panelized unit. The variability in the mesh is based on orientation and is realized by changing the amount of solid GFRC and vision glass within the panel. The colour of these GFRC units complements the surrounding buildings on the campus.
The architects have envisioned the site as a porous gateway with various points of connectivity between the research and clinical areas of the campus. The ground plane of the building is organized around six primary spatial environments: arcade, breezeway, classroom concourse, garden courtyard, courtyard walk, and garden pavilion.
Construction on the project is expected to start by early 2013 with the completion scheduled for August 2014. The new hospital complex will open on 1 February 2015.





