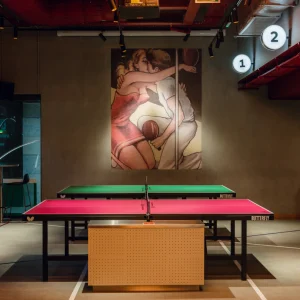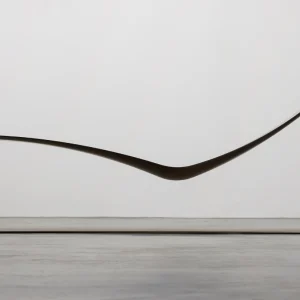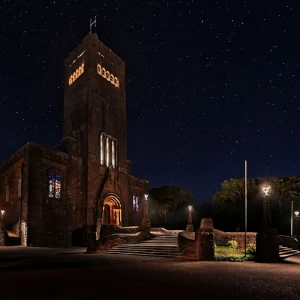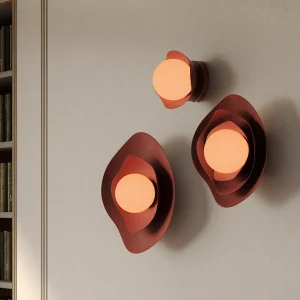The new building has been designed by Ferraro Choi and Associates and will be developed by dck pacific construction. It will span 74,000 square feet and encompass six floors. The facility will serve as home to the enterprise information and communications technology systems of the University.
The building, made in glass and metal, will comprise an advanced data centre. The data centre will run low on energy usage sporting an 8000 square feet machine room for enterprise servers, storage and communications. It will also accommodate an emergency situation room which is slated to be the first of its type in the University. The emergency room will offer area with power and communications which is ideal for UH administrators and emergency to handle crisis situations.
Meeting and training rooms, university’s information technology Help Desk, and contemporary workspace dedicated for ITS staff are among the other features of the facility. The centre will further provide facilities for faculty to develop and produce digital media content for education, research, and advanced teleconferencing and collaboration environments.
The facility will imbibe a host of green features. Its orientation will lead to energy cost cuts which will be furthered by daylighting strategies such as horizontal light shelves. The building will also feature displacement ventilation to reap more energy savings.
A water collection system, vegetated roofs, as well as lanais to reduce storm water drainage will add to the building’s sustainability. It will also incorporate systems commissioning, conserve resources and make use of reclaimed materials. In addition, it will employ measures to improve the quality of its indoor air.





