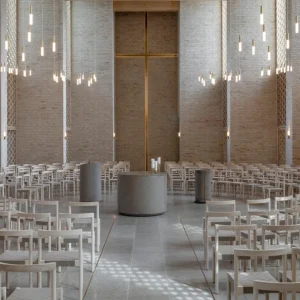The interior of the £53 million ($83.5 million) critical care unit features careful selection of colours providing both a therapeutic and stimulating environment in appropriate areas. This forms an important element in creating an environment that is conducive to improving patient health, comfort and recovery.
The overall environment ensures privacy, dignity and respect for patients and their families and also facilitates the highest standards of infection control. Specifically designed overnight accommodation has been provided to allow relatives of particularly ill patients to stay overnight.
Other significant design features include: Maquet Modular Theatre System incorporating unbreakable stainless steel walls in all theatres including endoscopy which improves hygiene and infection control; Integrated Radiological Picture Archiving in theatres; Theatre Camera system for teaching; and air-glide system within Sterile Supplies Department.
Replacement of the ageing and outdated Ulster Hospital buildings has been planned in a number of phases. Phase A included the Renal Unit, Maternity Unit, Critical Care Complex, Stores and a new Terraced Car Park. The Critical Care Complex is the last of these to be completed. Construction of Phase B – the new ward block – will get underway in early 2011 with a planned completion date of 2016.
Todd Architects has designed the complex in such a way as to allow for future expansion and expected increase in demand for services over the next 15 years.
The construction of Critical Care Complex commenced in April 2007. The new building is situated at the rear of the Ulster Hospital site, and adjacent to the Terraced Car Park. Following a period of commissioning, the complex opened to patients on 22 November 2010.





