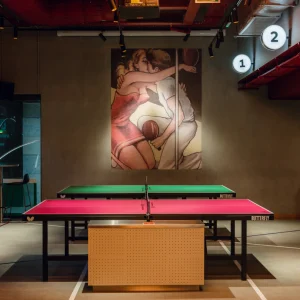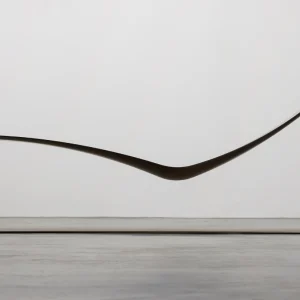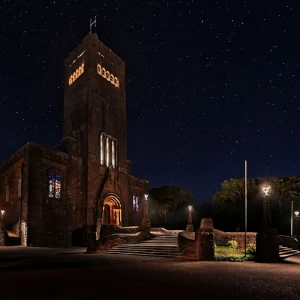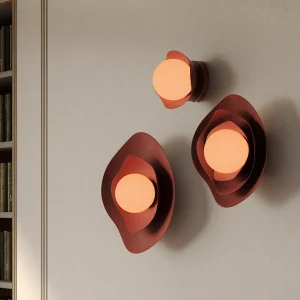The design of the building takes after a twisted Rubik’s Cube. The unique cantilevered design of the building gives an appearance of a stack of books. The total area of the new campus is 143,000 square feet and comprises 25 classrooms, an art gallery, a 300-seat auditorium, a 100-seat auditorium, indoor and outdoor conference space, laboratories and a bagel bar.
An 18,000 square feet plaza will connect the new building to a new four-acre city park. The park will also host an underground parking garage with 600 spaces, 300 of which will be reserved for the school.
The university would use the new building for offering courses in arts and creative economy, urban and regional development, business and finance, and health and community streams. The funding for the $50.4 million project came from State of North Carolina.
Center City is in close proximity to the blue line light rail tracks, that upon extension would provide an eco-friendly and economical means of transport.





