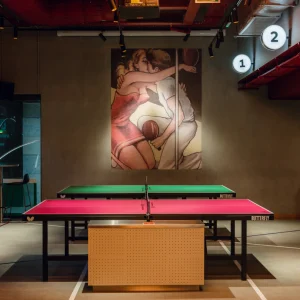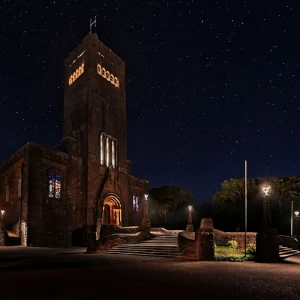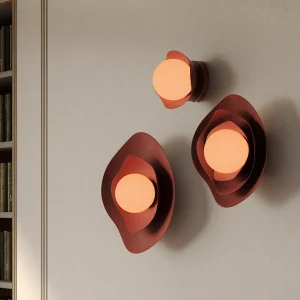The 98,500 square feet Greiner Hall can house about 600 students. The hall is located next to the Ellicott Complex in the North Campus of the university. The hall has been designed in a sustainable way and is expected to secure LEED gold certification. The university partnered with the UB Foundation for the construction of the facility. Cannon Design provided architecture and engineering services. The project was executed at an estimated cost of $57 million.
The dormitory has unconventional design elements and sustainable features that cut down the energy consumption of the building. Greiner Hall has sustainable walls made from plyboo, a bamboo plywood material sourced from sustainable forests. The university has used recycled soda bottlesfor making the floor tiles of the building. The counters of the hall are made using recycled materials. The facility features man-made ponds that conserve rainwater and diverts it from reaching the overloaded sewer system.
The green features of the building also include highly efficient lighting and low-flow faucets and shower heads. The roof of the building has reflective, ultra-white coating for keeping the building cool. The faculty and staff commute to the university on bicycles, thereby reducing the consumption of fuel. The facility uses campus lake water for irrigating the plants.
The building has been designed keeping people with special needs in mind. Most appliances in the building including electrical outlets, stoves, dryers and washers are easily accessible to wheelchair users. The in-suite bathrooms have over-sized showers and safety bars for wheelchair users. In addition to these, the building has high contrast finishes on walls and floors for assisting people with poor eyesight to distinguish different areas.





