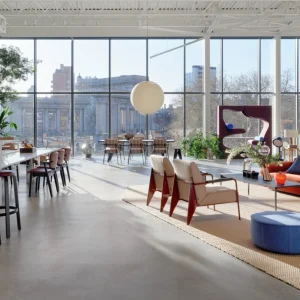The expansion project will include a second 12-storey inpatient tower, increased patient care facilities to the Anschutz Cancer Pavilion and new parking structures for visitors and employees. The expansion will add 276 more beds for patients in the tower. The project is expected to create a LEED-certified facility. The new tower will be built using recycled materials wherever possible. Xcel Energy, an energy solutions provider, is providing expertise for the creation of an energy-efficient system in the hospital.
The expansion is also planned to be completed on a fast-track basis using Building Information Modeling (BIM) technique. BIM creates a 3D image of the components using which can be built outside the building. Upon completion, the individual pieces are brought into the appropriate floor levels and placed permanently in the building.
The inpatient tower will have a total area of 714,000 square feet. The new patient and visitor parking structure will have a capacity to accommodate 662 vehicles while the new employee parking structure will feature 1700 spaces. The Cancer Center will be expanded by 39,800 square feet. A radiation therapy vault, expanded chemotherapy infusion capacity and new clinical rooms will be included in the expanded Cancer Center.
The Cancer Pavilion and parking structures are expected to be completed by the end of 2011 while the entire project is scheduled for completion in 2013.





