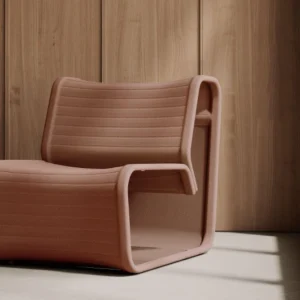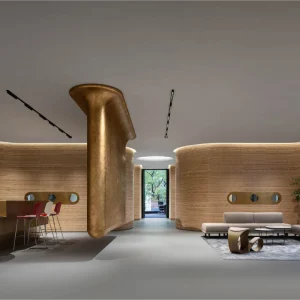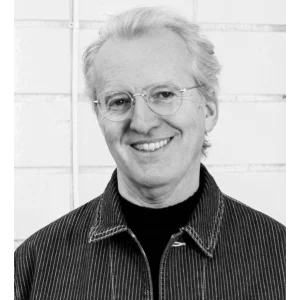Construction of the new $388 million Shands at the University of Florida Cancer Hospital and Trauma Center is on target and is scheduled to open in November this year.
Inspired by spiritual elements, artist renderings of the garden’s design depict a small area of land that features a walking path, a big pond, memorial wall for donors, and benches facing the main entryway of the hospital.
Linking to the Rails-to-Trails path on Archer Road, the new park may function as a green space for the general public.
Featuring green-glassed exterior, the whole building has been developed with the intention of bringing the outdoors into the interiors. The structure is patient-friendly and bright, as it features full-sized window panes with automatic blinds and waiting rooms that enable daylight penetration. A glass-walled stairway allows staff to climb stairs to stay in shape providing a nice view.
The new 500,000 square feet hospital will accommodate 120 beds for cancer treatment and 70 beds for intensive care and emergency uses.
The main aim of opening the new hospital is to provide North Central Florida with additional state-of-the-art cancer treatments. It will provide diagnostic and therapeutic oncology services and feature a Critical Care Center for trauma- and emergency-related services. Other features include training rooms, a Cancer Patient Resource Center, and a conference center with public area for community health fairs, screenings and educational workshops on health aspects such as cancer treatment and prevention.
Construction of the new hospital commenced in January 2007. As demand rises, the hospital is planning to add new wings to the building that will extend east and south. Once the new hospital is opened, patients will be relocated within two days from both, Shands across the road and Shands at AGH, which will be shut down.
In an effort to promote eco-friendly practices, the new hospital is seeking LEED (Leadership in Energy and Environmental Design) certification, as it reprocessed almost 100% of building materials from the parking garage and recovered nearly 70% of the earlier structure.





