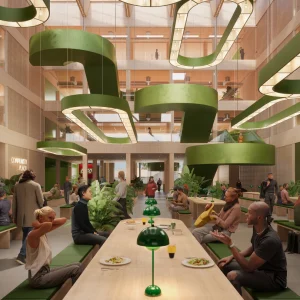The completion of the 30,000-seat stadium, which will replace the 53-year-old Fouts Field, is scheduled for July 2011. The stadium will strive to achieve Leadership in Energy and Environmental Design (LEED) after construction. The topping out ceremony was celebrated in October 2010.
Architectural firm HKS has incorporated modern lines and amenities in their design. The stadium will be equipped with 21 suites complete with an elevator, bar, dining area and floor-to-ceiling windows.
The officials have plans to erect three wind turbines next to the facility to partially power the stadium. These wind turbines will be a major factor for receiving the ‘green’ recognition.
Currently, Manhattan Construction is undertaking finishing construction of the walls in the press box and brick works are underway at the stadium’s outer sides. The lower bowl of the stadium will get bleacher seats during the next few weeks. The turbines are expected to offset about 40% of the stadium’s power when in use and will provide 6% of the power to neighbouring Eagle Point.
Some of the distinctive features of the new stadium are generous parking and spacious tailgating space; first rate concession areas; close-to-the-action seating with great views; state-of-the-art video and sound systems throughout the concourses and in the bowl; a Touchdown Terrace in the south end zone for group events; a full-service club level with comfortable indoor and outdoor seating; and luxurious private suites.
Further, the stadium has been designed as multipurpose indoor space for meetings, reunions and receptions, suitable to host concerts, sports camps and high school activities.





