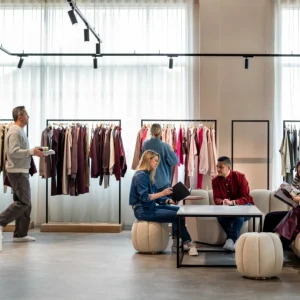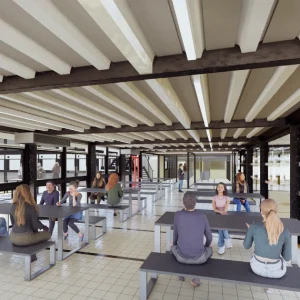Designed by Boston-based firm Kennedy & Violich Architecture, the facility spans over an area of 40,000 square feet. The hall sports different amenities such as an auditorium with a seat capacity of 344, flexible and advanced seminar and collaboration spaces.
In addition, the property imbibes a host of eco-friendly elements. It has been designed to offer natural ventilation, as well as optimum natural light penetration which reaps energy cost cuts. The building also features multi-tiered roofscape comprising about 10,000 square feet of terraces and gardens. They help retain rainwater and decreases the burden on the stormwater infrastructure and rivers of the region.





