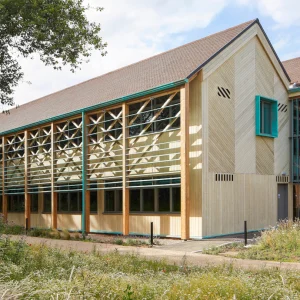Spanning 200,000 square feet, the facility will be named the Saunders Research Building in honour of local businessman E. Philip Saunders for his decades of support for research at University of Rochester Medical Center (URMC).
The Saunders Research Building will serve as the hub of clinical and translational medicine for both the Medical Center and a network of researchers across the state. It will house the Clinical and Translational Science Institute (CTSI), created in 2007 to provide researchers with the comprehensive set of services, expertise, and resources necessary to carry out all phases of translational research.
The building will also house independent URMC research programs in cardiovascular disease, neurological disorders, cancer, pediatrics, and emergency medicine, the Departments of Community & Preventive Medicine and Biostatistics & Computational Biology, and the Office for Human Subject Protection.
The Saunders Research Building was designed to be a new model of collaborative space. The interior elements of the building featuring glass-walled offices, the height of partitions, shared common and conference rooms, and open staircases were all designed to promote collaboration and innovation between occupants.
The Saunders Research Building was also designed to be a model for sustainability and scientific collaboration. The facility is aiming for Leadership in Energy and Environmental Design (LEED) certification and state credits for energy conservation. The building’s orientation and shallow footprint is designed to maximise exposure to daylight. Windows wrap around the upper floors and include soffits which extend their height and maximise sunlight exposure. Individual offices are arranged in blocks that run perpendicular to the exterior windows, creating an open floor plan which brings more natural light in the interior. The individual offices also feature glass walls to allow in ambient light. The lighting system is equipped with sensors that adjust the lighting level depending on the natural light exposure.
The building features native and adaptive plants which will reduce the need for irrigation. The parking lot is made of porous pavement which captures and filters storm water and allows it to seep into the ground, recharging groundwater and reducing runoff.
Efforts were also made to use local materials in the building’s construction. All of the cement in the building’s foundation and floors were made using recycled concrete and aggregate from local sources. About 10% of the building’s total materials came from within 500 miles of its location.
Rochester-based LeChase Construction was the construction manager for the building along with engineer Bergmann Associates and BR+A Consulting Engineers from Boston. Donald Blair & Partners Architects provided preliminary space programming and site planning along with Mark Chen Architect who served as a consultant for the Medical Center. The building was constructed over a 22-month period.





