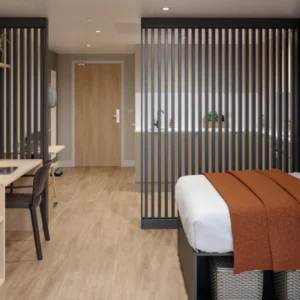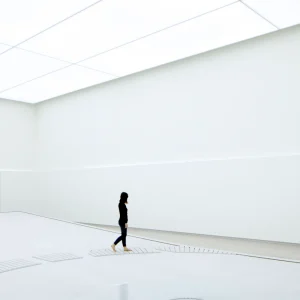The architecture of the new GDC is an amalgamation of UT’s Spanish Mediterranean-style architecture and contemporary design, which is visible through a variety of materials such as cast limestone, Texas brick and glass. Colorful soffits on the underside of roof overhangs evoke the painted wood soffits of older campus buildings. Large windows gives the complex a light, open appearance.
The new GDC is a 232,000 square feet facility, which brings together all the facilities of the University’s Computer Science Department under one roof. The GDC comprises of two buildings, which are interconnected by means of a large glass atrium.
The atrium features wide bridges crossing the space that includes study lounges with links to outdoor terraces. The entire space is decorated with artwork, which have been selected as part of UT’s public art program. With wood finishes and lounge seating, the atrium is a warm, welcoming environment. Bridges across the upper levels can be used for study and informal meetings. A grand staircase provides opportunities for chance meetings.
The complex also houses 60 faculty offices, 40 offices for visitors and technical staff, and space for 350 graduate students. Teaching spaces include a 200-?seat lecture hall, seven classrooms, 10 seminar rooms, several electronic seminar rooms and instructional labs, more than 24 discussion rooms, and eight conference rooms. Rooms for staff, administrative support and student organizations are also included.
The GDC has about 24,000 square feet of instructional space and 20,000 square feet for research space. The building accommodates 10 research clusters, each with glass-walled laboratories surrounded by offices and discussion areas to encourage sharing of ideas.
The complex is being designed to attain a Silver LEED rating. Sustainable design strategies include sun shades and landscaping that collects and filters rainwater.
Texas-based architectural practice STG Design is the executive architect for GDC.





