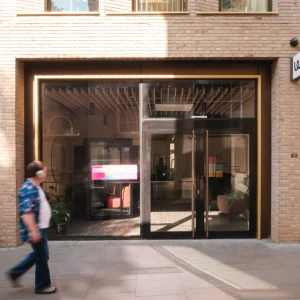The main aim behind the Green School design is the achievement of four green objectives: decrease the energy consumption, create an education polygon on sustainable buildings and renewable energy, promote a healthy learning environment, and develop a pilot project that could be replicated in the future.
Green architecture, which respects the users and the environment, has been extensively used in the design concept. The two story entrance atrium is designed to offer an airy space flooded with natural light. The staircase at the school building clearly indicates the circulation to the learning facilities. Classrooms at the ground floor, which are designed to be flexible, are directly linked to the garden. These classrooms can be used as open space air classrooms. South-facing classrooms have been provided with external shading to minimize solar gain.
The entrance façade is created with natural materials such as wood and brick. The corridors are illuminated by glazed façade. Energy-efficient solutions used in the school building include geothermal energy, control system for heating/cooling, heat pump, and solar panels for sanitary hot water.
Control of energy consumption for lighting, heating and cooling is enabled by BMS module. Rain water harvesting system is integrated to reuse water from the green roof and the courtyard through a filtering system. This will provide water for the toilet flushing and irrigation of the courtyard. The roof of the school features solar panels and green gardens.





