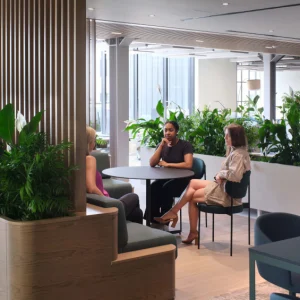Designed by US-based design firm, Studios Architecture, the 155,000 square feet facility will accommodate programmes in visual arts, emerging media technology and multimedia communications, along with an auditorium with a capacity of 1,200.
The building, featuring 2,150 new classroom seats and 50 faculty offices, will refrain from the conventional building layout which comprises classrooms and offices encompassing the perimeter. Instead, the offices will be moved to the centre of the facility to make the perimeter a showcase for students activities. It will also enable window views with presence of open public areas along its perimeter.
The Arts and Technology building will be located at the campus’ centre, adjacent to the library and facing the newly revamped mall and reflecting pools. The building will feature an exterior courtyard next to the new auditorium. The facility will also incorporate an exterior video screen to display ATEC projects in addition to various other visual arts.
The interior of the facility will comprise space for game design classes, visual arts, conference rooms, 2D drawing and painting art studios, 3D art studios as well as photography and print-making labs. The project is expected to break ground on August 2011 and be completed by 2013.





