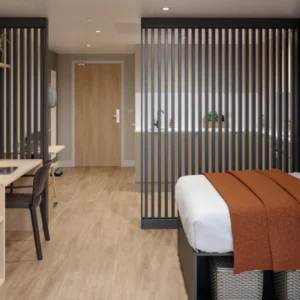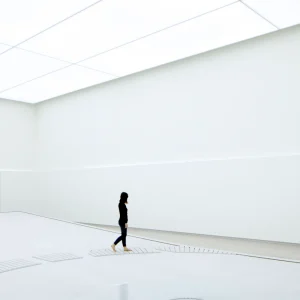The Bim Kendall House achieved LEED certification for efficient energy, water and material use. The building also earned additional points for creating a healthy and comfortable workspace, and for incorporating educational and outreach components. Additionally, the building incorporated a renovation of an existing structure rather than relying entirely on new construction.
The Bim Kendall House employed on-site renewable energy in the form of rooftop photovoltaic panels. Various rapidly renewable building and finishing materials were used throughout the building structure including energy-conserving structural materials such as windows, insulation and structural insulated panel systems.
Low-emitting paints, carpets, adhesives and other products were used throughout the space. Energy conservation was achieved through efficient motors and lighting while use of natural daylight further reduced energy bills.
Occupants’ comfort was enhanced through individual heating and ventilation controls. The building also employs recycling collection and a green cleaning program. Kendall House is in close proximity to public transportation and has maximized site open space.
The project was designed by Architecture Plus, while Drahota Construction led the renovation and addition work. Structural design was done by Mike McDonald of JVA. Mark Kosmos with Robert Peccia and Associates Inc., designed the native, low-water landscaping.
Major funding for the building came from Bim and Donald Kendall for the building purchase, renovation and addition, with a match from the state of Wyoming capital construction fund. The Kresge Foundation provided funding for green design and Rocky Mountain Power provided matching funds for the photovoltaic system. Many private gifts were also made in honour of Harold Bergman, for whom the xeriscaped gardens are named. Bim Kendall House is home to the Haub School of Environment and Natural Resources.





