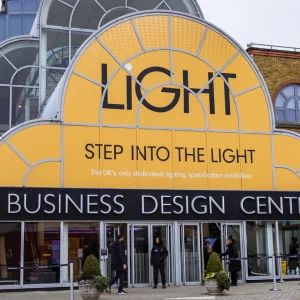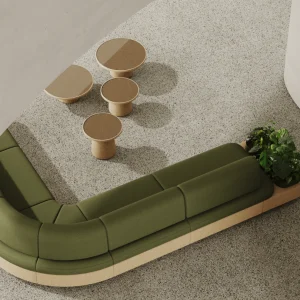The Van Andel Institute’s original building was designed by Rafael Vinoly in 1997 while the second phase was completed recently. The second phase involved the addition of 240,000 square feet of new laboratory space and environmental and service features to the institute.
The building is located on a hillside overlooking downtown Grand Rapids. The institute features a dramatic stepped silhouette that follows the sloping topography of its scenic location. The terraced floors are punctuated inside by double-height atria glazed in segmented arc skylights allowing natural light into the laboratories.
The sustainable features incorporated into the building include sunlit labs, 13,000 square feet of photovoltaic panels, a vegetated green roof and a 33,000 gallon rainwater storage tank. The building also features CO2 sensors that detect the presence of people and adjust room temperature.
The building features lockers, showers and changing facilities on each floor that encourage use of alternative forms of transportation.





