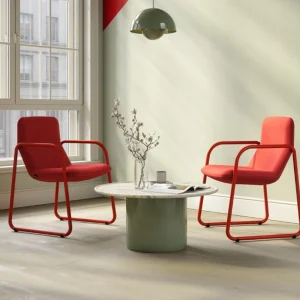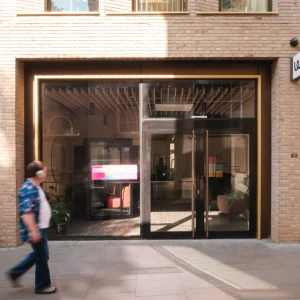It is the first renovation project on the university campus to receive the certification. The project has been designed by Nashville architects Gilbert McLaughlin Casella. It refurbished over 30,000 square feet of its area covering four stories. The renovated facility comprises bright and large study areas, remodelled grand reading rooms, new classrooms, a café, galleries with interactive exhibits and a large mixed-use space for community events.
The upgraded building incorporates a host of green features. It includes installation of high-performance lighting systems which are 30% more efficient, as well an Encelium lighting control system. The remodelled facility allows maximum natural light penetration as well as makes use of daylight harvesting system.
The redesigned building has been equipped with variable flow refrigerant HVAC mechanical system. It also comprises dual flush/low flow toilets,and low flow faucet fixtures which add to the sustainability by cutting down water consumption. Further, 10% of the new furniture pieces and furnishings adorning the library possess reclaimed content.
Among the other green features of the building include recycling containers in 25 locations throughout the entire facility, and reuse of 75 to 80% of its demolition debris.





