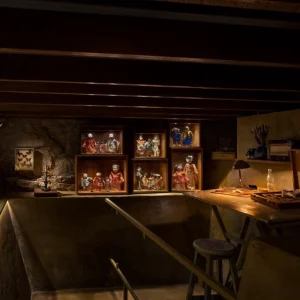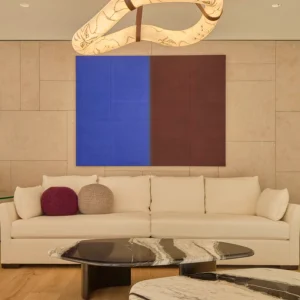The building designed by Viennese architects, Zechner & Zechner, will also double up as the top terminal for the Reißeck incline railway with information and display spaces.
The terminal made of stone is in the form of a constructed landscape which has developed naturally from the topography. The structure is similar to a hooded snake with a observation deck at its mouth and curving body in its base. The roof of the structure resembles overhanging snow.
The building comprises a sequence of various types of rooms. The ground floor merges into the slope and is closed to the outside surroundings.
Wood has been selected as the main material in the construction of the building. The sloping roof and deck are formed of sustainable wood which protect from wind and snow as well as adds to the aesthetics. The building’s exterior will be equipped with large banks of reflective glass to highlight and reflect the views.
Heating and hot water in the building will be mainly provided by solar thermal collectors to enable solar energy to generate the major bulk of the building’s power.
The terminal will also install solar thermal collectors for producing self-sustaining energy. Further, an adjacent grid of solar panels will produce majority of the power for heating and hot water systems of the building.
Due to its location almost 7,500 feet above sea level, Large parts of the building will be prefabricated and moved up to the site owing to its placement above 7,500 feet above sea level.
The terminal’s hood also comprises a restaurant with wrap-around windows and a giant observation deck to allow glimpses of the surrounding mountains.





