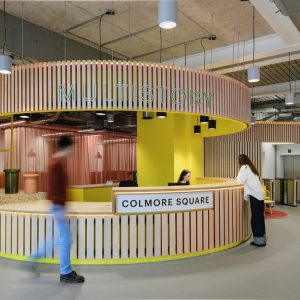Located at 26090 Ingersol Drive in the Novi Towne Center, the newest Walmart has iterated the latest store layout and design philosophy of Walmart. The store has been designed in a way to offer faster service, a friendly shopping experience and cleaner stores.
With an area of 153,000 square feet, the store boasts an easy-to-navigate layout. It offers convenience to the shoppers by incorporating several features, which include convenient placement of various departments. A case in point is the placement of the pharmacy next to food making.
The store has adopted grouping the frequently purchased products at one location technique of Walmart, which further delivers convenience. The new Walmart will also offer a customer service desk, Site-to-Store pick-up location and photo lab. All of these have been placed at one location near the entrance.
The interiors are done up in a bright colour palette, which creates an inviting shopping experience and defines the store’s merchandise areas. The new Walmart will also feature lower shelving for improving sightlines, and directional signage on every aisle to help customers.
The store’s design incorporates environmentally-friendly features, which includes energy-efficient technology to reduce energy and water consumption and minimise wastage. Low-flow toilets and faucets reduce the water consumption in the bathrooms.
The store features LED lighting throughout, as well as in the parking lot, which brings about a power saving of 70% than traditional fluorescent lighting. To further cut back cost on lighting, the store features skylights, which bring in natural light into the inner spaces of the store.
The construction was done using some amount of recycled cement to create the concrete flooring of the store. The floor boasts of a finish, which negates the use of chemicals for cleaning purposes. The store also operates a recycling program that includes organic composting and will promote sustainable product purchases.





