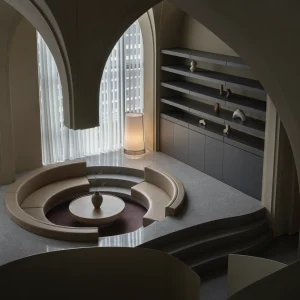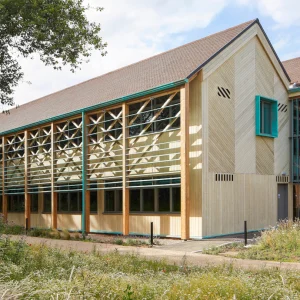The design of the Walpole Public Library is resonant with both passive and active sustainable design strategies. The entire one-storey wing is covered with a green roof, creating a better insulated space for the program area. The library allows infiltration of natural light inside the interior spaces through the surrounding glazing and skylights and reduces the need for artificial lighting.
Meticulously designed insulated walls, glazing systems, and highly efficient mechanical and electrical systems further reduce the total energy consumption of the building, resulting in 48% energy cost savings annually versus a traditional building. A photovoltaic panel system generates over 5% of the building’s required energy source. A rain garden at the entry of the building creates a small stream of rainwater from the roof to feed native plantings and remain within onsite in a retention pond. To further promote sustainable design, significant efforts were made to use both local and high-recycled content materials
The library has also undertaken various educational initiatives through its design to make people aware. Educational signs are displayed throughout to encourage the community to learn how the building contributes to a sustainable environment. A brief explanation of a sustainable strategy is supplemented with a library call number where patrons can find books with more information.
The design of the 32,000 square foot building uses traditional architectural textures, colours, and fundamentals of traditional architecture to respond to the New England context. The library program is organised around four masses encased in fiber cement panels which anchor the building’s entries. Wide circulation paths, a sculptural staircase, and skylights create a feeling of openness and lightness. The difference in treatment and fenestration on each side of the library appropriately responds to its site orientation and the environmental effects on them.
The interior features service desks for circulation, reference, and the children’s area at the centre for the highest visibility and security. There are areas dedicated for young children, which includes a program room for community events; computers and comfortable seating for lounging; and the quiet study rooms, designed with floor to ceiling glass, which allow privacy.
The project was constructed in part with a construction grant from the Massachusetts Board of Library Commissioners.





