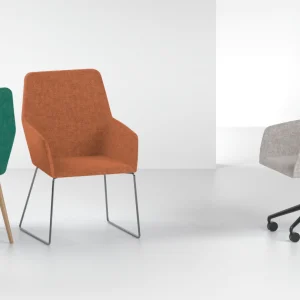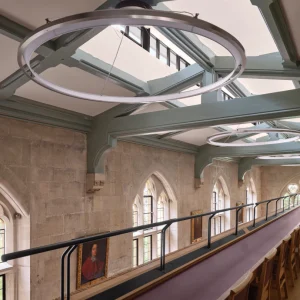The eight-floor Walters Hall building, with the capacity for 380 students, has been transformed into one of two upperclassmen-designated dorms on campus.
The cosmetic changes to Walters Hall mainly involved a change in the building’s colour palette offering it a warm and homely feel. The colour scheme is mainly dominated by browns and golds. The university has plans to implement similar colour palette and unique style of Walters in other buildings around the campus.
The ski-lodge style lobby of the dorm hall has been retained and enhanced with a fresh colour scheme. The lobby loft has been converted into a handicap-accessible facility with lounge seating. The basement space features a quiet study space, laundry, and vending machines. Each floor also has a lounge or study area and a kitchen. Infrastructural changes such as new brick work, new windows, and upgrades to the building’s electrical system have also been carried out.





