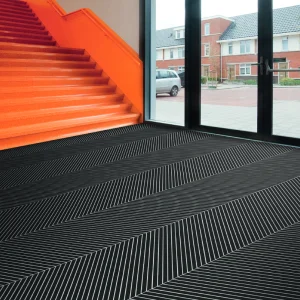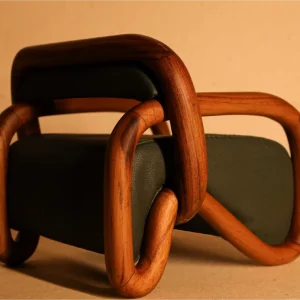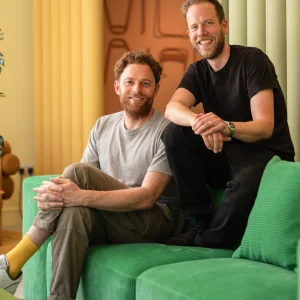The four-year renovation began in 2007 with a $4.8 million refurbishment of all the guest rooms. This was followed by a complete transformation of the front desk area and lobby to introduce a “great room” concept. The 368-room hotel also launched a new restaurant Aviate Bar and Grill and updated their ballroom and meeting spaces, including the addition of a new Dulles View event space featuring two complete walls of floor-to-ceiling windows.
Eero Saarinen’s original architectural design of the airport’s main terminal was the main inspiration for the hotel’s new design plan. The designers incorporated elements of the modernist style of the 50’s and 60’s with the 21st century twist. Classic retro fashion designs of 50’s and 60’s were also a major inspiration, influencing everything from the artwork, fabrics and accessories throughout the hotel.
Dulles Airport’s wing-like roof and organic lines were re-interpreted in the hotel lobby’s “great room” and bar area. The space combines the cool modern style of Saarinen with a warm and relaxing colour palette to create a relaxing ambiance.
The lobby “great room” is designed as a signature feature of the hotel offering space for social interaction. The hotel’s great room also features aviation artifacts such as wing forms and propellers that influence the shapes and designs of the furniture, fixtures, lighting and surfaces.





