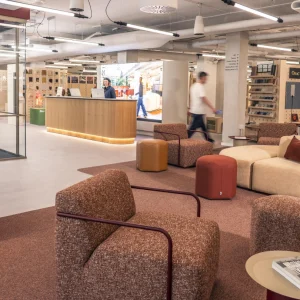Expansion of the Pupil Referral Unit (PRU) facility, formerly known as Haringey Young People’s Centre (YPC), was commissioned as part of Haringey’s Building Schools for the Future (BSF) programme in 2007, with improvements designed by Watkins Gray International.
The name ‘Octagon’ reflects the shape of the building and the support centre’s eight core values. Watkins Gray International contributed from the outset to the development of the brief and curriculum analysis in order to determine a strong ‘value for money’ solution. The improvements include a new build extension and extensive remodelling of the existing 1960’s site to accommodate an increase in the centre’s capacity to 80 students.
The upgrade has now delivered a safe learning environment aimed at pupils with a range of complex behavioural, educational and social difficulties, and who are often excluded from mainstream schools.
The enhancements to The Octagon include: a new build single-storey school and community hall; a two-storey extension to the west of the site providing new classrooms and ancillary accommodation arranged around a courtyard; and improved circulation routes, which also enhance supervision, along a diagonal spine that links the two extensions through the centre of the building
Improvements to the facilities also incorporate specialist teaching, assessment and therapy areas, vocational facilities, school hall, reception, offices, dining and social areas, improved outdoor spaces, Design and Technology facilities, and greatly enhanced ICT provision provided by an internet cafe style Hub in the centre of the building.
The client brief required a robust and flexible space, with the original school site providing an interesting design challenge to the Design Team Partners. Martin Evans, partner at Watkins Gray International, stated that the original school building incorporated a single-storey building arranged around a complex and incoherent plan that includes a central hall formed from an ‘octagon within a hexagon’. The design concept conceived by Watkins Gray International respects the original building form while also providing a response to the limitations of the restricted site.
The creative solution applied by the firm incorporated extensive remodelling of the internal geometry as well as the addition and full integration of the two extensions as part of the existing space to create a new and sophisticated design with a strong overall geometry and image. Navigation around the facility is simplified through a light and clear diagonal circulation spine that connects all the teaching zones and communal areas.
The redeveloped facility incorporates a 50% new build and 50% refurbishment ratio. The improved school building also includes energy reduction measures, including natural ventilation, solar panel to heat water and photovoltaic panels to generate power.
Breyer Group Plc were the contractors on The Octagon, and Mace served as the project manager.





