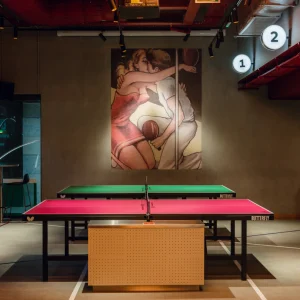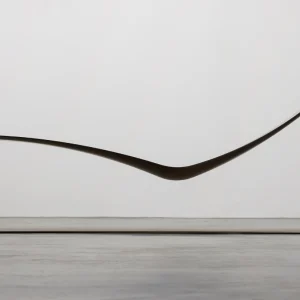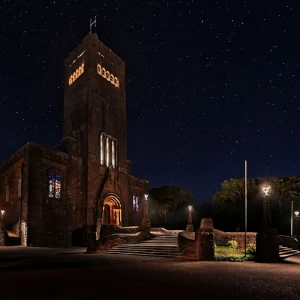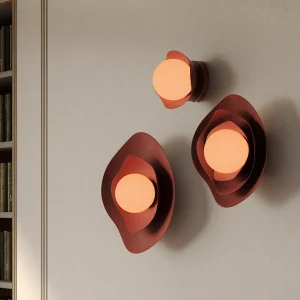The Weave was first proposed in 2008 as a 27-story tower designed to function as either a boutique hotel or luxury residences with retail spaces on the ground floor. City height restrictions forced Kovel to reduce the tower’s design to 10 stories spread over 50,000 square feet of space, with offices occupying the upper floors instead of residences. Green elements were also planned to be integrated to make the facility a LEED- Platinum certified scheme.
The Weave Building is notable for its unique woven interface and weave-inspired pattern. According to Skylab, the design reflects a web of influences on an urban fabric. The basic design principle revolves around the philosophy of community and how living, working and the built environment co-exist.
The project has been delayed due to the inability of the owner Jeff Kovel to secure enough tenants to get a construction loan for the project. Jeff Kovel is the head of Skylab Architecture. It is reported that until sufficient number of tenants are secured, the project will be on hold.





