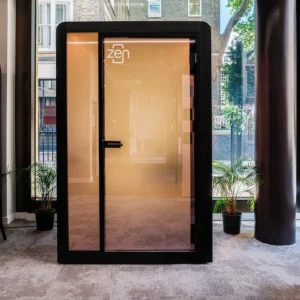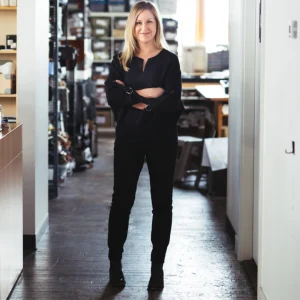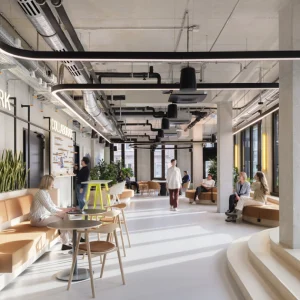Renovation work involved expanding the center’s storage space for its TU clothing range, double office accommodation, restaurant facilities and a new reception area. Welconstruct led the project design of the warehouse storage solution. The team worked with Sainsbury’s appointed architects and consultants on the office alterations.
The company began work in the warehouse where it increased storage space from 4,360 square meters to 12,057 square meters. The company used a mezzanine floor and installed a three tier multi shelving system. Office space increased from 1,100 square meters to 2,750 square meters using two mezzanine floors.
The programme also incorporated alterations to the existing mechanical and electrical services in addition to the general refurbishment program.





