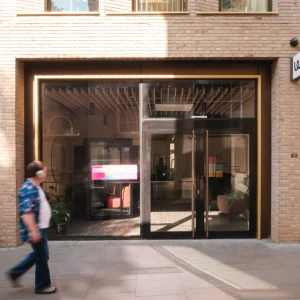The new wing is designed to accommodate the hospital’s growing need for space. Patient focus groups were an integral part of the hospital’s design concepts for the new addition. The hospital also engaged the services of design consultant Caroline Parent. Each of the three patient floors has been designed according to a theme with the decor chosen to work with that theme.
The first floor of the Garrison Wing will feature education rooms for staff training, medical education and community lectures. A Chaplain’s office and a library for patients, staff and family will also be located on this floor. The second floor will house a new Women & Children’s Center with a dedicated C-section OR, family playroom and single room nurseries for privacy and high-level care. The third and fourth floors are 32-bed inpatients units. The patient care areas were designed with all private rooms, wider doors, easy access bathrooms and showers and improved lighting.
All the rooms are brightly furnished with colourful circles in the flooring, illuminated headwalls with bumblebees, flowers or butterfly cutouts playing on the floor’s theme, “Mystic Meadow.” A Healing Garden has been featured outside the Garrison Wing, which is designed as a place for rest and contemplation.
The theme of the third floor is “Oasis of the Seas,” and it features the Joint Replacement Center’s Joint Camp Exercise Room, donated by Seacoast Orthopedics and Sports Medicine. The floor features standard rehabilitation equipment and a unique car specifically designed to help recovering patients to practice getting in and out of their vehicles safely while they heal. The fourth floor is themed “Horizon of the Sun.”
The hospital’s foundation raised more than $1 million toward the total cost of the project.





