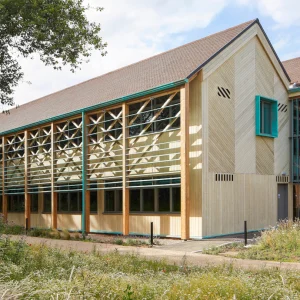The project which has been under construction since early 2009 and 10 years in the planning, is the first new hospital built in Miami-Dade County in about 30 years. The hospital is part of the Baptist Health South Florida’s plan to create a system emphasizing outpatient care and preventative medicine. It will also be the teaching hospital for Florida International University’s medical program.
The ergonomically designed four-storey hospital will span 282,000-square-foot and will be located on 30 acres at Southwest 96th Street and 167th Avenue. The 133-bed hospital is built for comfort with a provision for addition of more space in future. The hospital features an outpatient diagnostic center, a primary care facility, 24-hour visiting hours, room service food, on-call movies and fold-out beds in maternity suites.
The facility is designed for a sophisticated patient who has good taste, featuring catchy attractions, light, open spaces and pleasing decor. It is also Category 5 Hurricane resistant and emphasises on patient and family experience.
A neonatal unit named Beautiful Beginnings has been featured that is a level one or newborn admit nursery. It can also treat high-risk patients. The nursery of the building is designed as a warm and bright open space. Nursery windows are two different heights from the floor, with the lower ones aimed to allow children to see in without having to be lifted. It also features a security system that provides bracelets to mother and baby. Attached at birth, these make a noise sent to the nursing station whenever mother and baby are together to indicate if the pair has been mismatched.
The West Kendall Baptist Hospital is also designed as an Evidence-Based Medicine (EBM) hospital and is Leadership in Energy and Environmental Design (LEED) compliant. A model of bright red Tesla electric sports car is featured at the hospital’s single Charge Point car charging station located in the employee parking lot. The sports car has been placed to draw attention to West Kendall Baptist Hospital’s commitment to sustainability, with the charge point being the only one on the grounds. Another charge point will be featured at the corporation’s headquarters with an aim to add more of those in the future.
Reclaimed wood was incorporated along with eco-friendly furniture. The equipment used in the gym will cycle power back into the grid, and will be available by October 2011. A bus hub is located close to the hospital to facilitate easy public transport. Bike racks are featured close to the entrance. Special showers have also been installed for employees to encourage them to bike to work.
The hospital has also purchased carbon credits to offset the environmental damage. It will use 50% less water than a facility of the same size. The roof and windows will incorporate characteristics to reduce cooling cost. The sustainability focus is also seen in the material and layout of the structure, which is tightly centralised and compact. It is built around an elevator core, with bigger open spaces.





