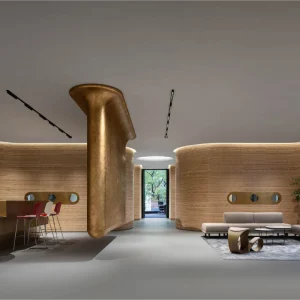The project, designed and developed by Astorino, will be carried out in three phases. It will include overhaul of the emergency unit of the facility. The revamped emergency unit will be equipped with latest equipment such as a fast track patient triage system. Plans have also been undertaken to expand the department and enhance its existing bed capacity of 24 and create a new observation wing. The improved emergency unit is slated to reopen by early 2012.
Work will further expand the facility’s total capacity to 300-350 private patient rooms comprising monitoring facilities. The nurse stations in the medical, surgical as well as intensive care departments will receive a facelift. All the common areas such as lobbies and waiting rooms will also be upgraded.
The second phase of the project will expand and refurbish the labour and delivery facilities and Neonatal Intensive Care Unit of the hospital. There will also be a rise in gynecologic surgical facilities as part of this phase.
Work will also be done to upgrade and reorganise the facility’s Mellon Pavilion covering six floors. The renovated Pavilion will incorporate a larger number of physician practices. There will also be creation of a new entryway to the Pavilion which will consist of a governor’s driveway off Liberty Avenue.





