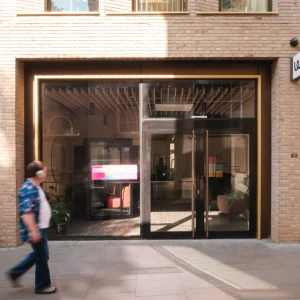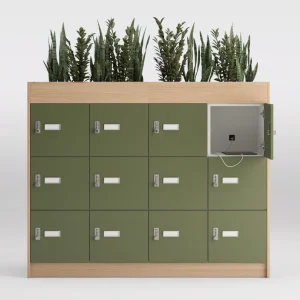Designed with airy open floor plans, the new Agave will feature four innovative designs, which will provide natural light and private outdoor living spaces.
Created with modern architectural plans, the Agave floorplan designs will range from approximately 1,355 to 1,810 square feet, with two to three bedrooms. It will also feature walk-in closets in the master bedrooms and attached two-car garages, while select plans will feature ‘evolve spaces’ to map the lifestyle of the family.
Apart from that the new homes will also feature lifestyle and smart kitchens with islands.





