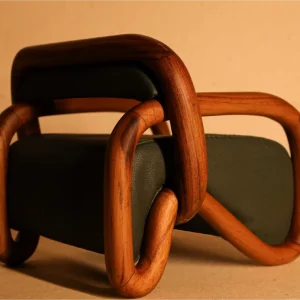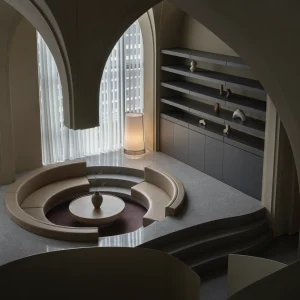Divided into two different home options like The Rows and The Courts, the new Coyote Creek will offer 14 flexible low maintenance resort-style floorplans. The14 floorplans will introduce a series of one, two and three-level attached designs, which will feature bright, fresh interiors offering well-equipped kitchens with stainless steel appliances, granite countertops and contemporary style cabinetry. The bathrooms will offer white countertops with a square edge design paired with modern plumbing fixtures.
Offering seven townhome designs, The Rows at Coyote Creek will range from approximately 1,198 to 1,788 square feet, with up to three bedrooms plus a den and up to 3.5 bathrooms. The Courts at Coyote Creek will offer approximately 1,218 to 1,972 square feet of space, with up to four bedrooms plus a den and up to 3.5 bathroom. It will introduce a choice of seven, motor court flat and townhome designs, including one single-level home.
In addition to the convenient floor plans, the Coyote Creek’ will also feature a resort clubhouse, which will offer a private, convenient facility along with a swimming pool and a fitness facility. Other amenities will include a club room with plasma screen television, an outdoor barbecue and outdoor covered living room along with a fire-pit lounge area.
The homes will offer a fully equipped kitchen to offer residents a great setting for special events that can also be transformed into a studio for yoga classes and other fun activities. The clubhouse will also have public restrooms with a shower. It will also feature a pet spa.





