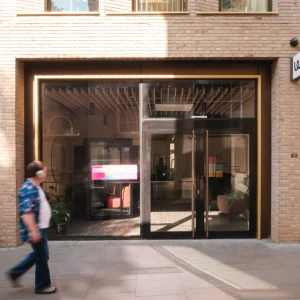Adamson Associates Architects headquartered in Canada and London-based firm RSHP has proposed a nearly all-glass building design, featuring exterior wooden louver to replace the aging north building of the St. Lawrence Market. The winning design of the architects has reintroduced the new North Market Building as a place to reconnect with the rich history and heritage of the St. Lawrence neighborhood. The architects have envisioned the entire space as a futuristic farmer’s market encased in glass.
The $58 million project will transform the current building into a five-story structure that will preserve the traditional farmers market on the open main floor. The top three glassed-in levels will house Toronto courts and their administrative offices. It will allow the market shoppers to walk through a glass atrium, creating an open indoor market that resembles the outdoors. Shoppers will be able to see the South Market and the St. Lawrence Hall to the north from the complex. The five-story high central courtyard of the building has been designed to allow abundant natural light into the interiors. A covered street will connect the North and South markets. The structure will also house an underground parking.
Green features have also been integrated into the structure. The building will be topped with a green roof. A geothermal system will be installed which utilizes natural lighting to meet energy requirements. A unique ventilation system with opening vents in the roof and walls will permit free air flow in the cooler months.
The new $60-million structure is expected to be completed by 2014.
The contest attracted 30 submissions and was approved by the city council in November 2008. The current building at 92 Front St. East was erected as a temporary structure in 1968 on a site considered as historic, which has hosted farmers markets since 1803.





