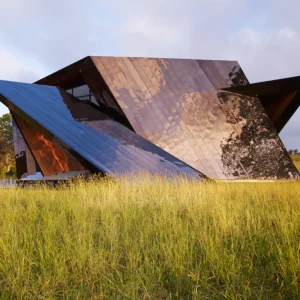Designed by Capita Architecture, a trading name of UK-based multifaceted consultancy Capita Symonds, the 6,000 square meters, five-story building is designed to provide carefully-tailored office accommodation for WJEC – a provider of educational services in England and Wales. The steel-clad structure has been shortlisted for a top design award by RSAW, the Welsh arm of the Royal Institute of British Architects (RIBA).
The WJEC building features a suite of flexible conference and meeting rooms, a staff restaurant, public bookshop, gallery space and an audio-visual recording studio. Constructed by UK-based builder Willmott Dixon Turner, the building is integrated with a raft of eco-friendly features to reduce energy consumption. The sustainable features include an exposed structure to provide thermal mass; natural ventilation and day lighting; a highly insulating building envelope; and energy-efficient heating and lighting systems.
The exterior of the WJEC building is clad with a combination of clay tiles on the southerly elevations. A tessellating pattern of colored aluminum panels wraps around the northerly elevations. The platform of the structure features a band of sandstone river pebbles which were recovered during excavation of the site.
The new Cardiff building has been subjected to criticism by locals since its inception. Opponents of the scheme state that the steel-clad structure stands packed in between one of the city’s busiest thoroughfares and grade two-listed Llandaff Fields. According to sources, critics branded the building ‘ghastly’ and ‘like an upturned sandcastle’ after it has been nominated for the award.





