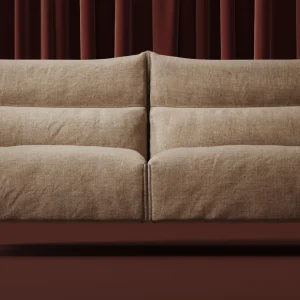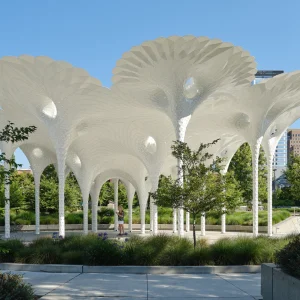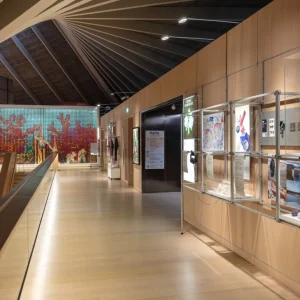Improvements to the 1975-built hospital include a complete renovation of the main lobby and waiting area. This was done to offer easier accessibility to the hospital’s admissions and business offices and addition of an adjacent space. Upscale and comfortable seating areas were added to the new space, featuring vibrant colours and new flooring.
Outside, a modern and spacious covered drive-through area was constructed, offering additional space for patients who are disembarking and entering vehicles. Other exterior changes include the addition of a new parking lot on the southwest corner of the grounds, a complete facelift of the building, and accompanying landscaping improvements.
The renovation project began in mid-2012 and was completed in early January 2013. It is part of an ongoing effort to provide a feeling of exclusivity to the hospital’s public and patient spaces.





