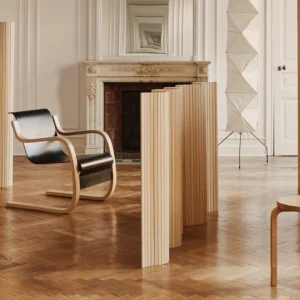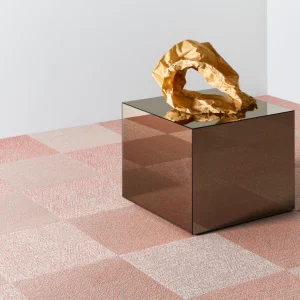The new QSTP is a key initiative of the Qatar Foundation in its drive to diversify the economy, create highly skilled jobs and to establish Qatar as a knowledge economy in the Middle East. The project has been designed by Woods Bagot to offer a world-class environment for companies to develop their technology, including a business incubator to help technology start-ups.
The masterplan for the QSTP encompasses 123ha of land which is integrated with the facilities of the Qatar Foundation, its new teaching hospital and its new convention centre. Phase One construction of the QSTP comprises 115,000 square metre of development. At its heart is located the 12,000 square metre Incubator Centre, incorporating the administrative hub and Business Centre. This building is flanked by the first two Tenant Buildings, each measuring 20,000 square metres.
The architectural aesthetic is striking and contemporary, respecting the Qatari culture. The structure has been designed to suit the desert climate. The building is dominated by the distinctive, undulating roof, and the structure is visible from the centre of Doha, Qatar’s capital Woods Bagot has used a perforated, aluminium ‘veil’ that runs along the front length of the site.
The design features the separation of motor vehicles from pedestrians. The podium provides a pedestrian-only landscaped environment, under the ‘veil’ shade structure that links the buildings. People are encouraged to move freely between the activity hubs in the tenant building atrium spaces and the Incubator Centre’s retail outlets and service facilities.
Arabian Commercial Property Awards were held in association with Bloomberg Television.





