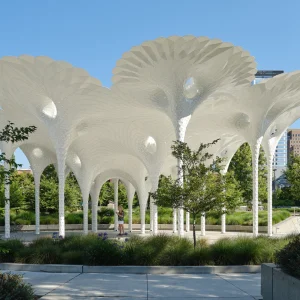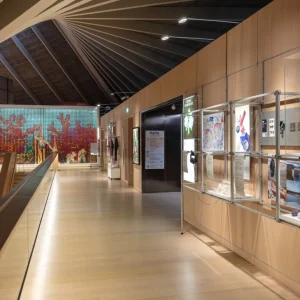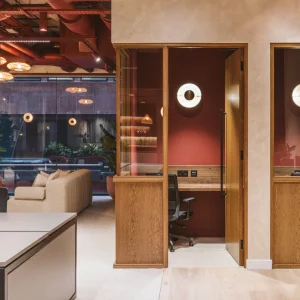The Melbourne Centre for Nanofabrication (MCN) is an entirely new purpose-built facility located adjacent to the Monash University campus and the Australian Synchrotron at Clayton, Victoria. The facility houses class 100-10,000 cleanroom and biological laboratory environments.
Woods Bagot has devised a sculptural play of the letter ‘N’ for the new facility. A three dimensional steel structure forms the significant architectural feature for the office pavilion offering a unique visual identity to the facility. The sculptural play of the letter ‘N’ helps the building to be a uniquely identifiable facility on the precinct and to the public. It also functions as a shading device for west facing glazing.
The entire project has been conceived as three distinct architectural pavilions that interlock to reflect the different functions and ‘linear’ interconnecting processes for nanofabrication and research. Woods Bagot has included vision windows to avoid staff isolation. These windows have also helped in reinforcing health and safety benefits enabling staff to see into and see out of all work areas to daylight. A number of environmentally sustainable initiatives (ESD) such as the building orientation, insulation of panelling systems, water catchments and a lighting control system will also be incorporated.
MCN will have a total building area of approximately 3,400 square metres, and is designed specifically to accommodate the inter-disciplinary research work that incorporates office and cellular team based work places, laboratory spaces and highly specialised clean rooms which are the core of the total facility, where highly sensitive equipment and apparatus are used for the investigation and preparation of nano-scale structures and materials.
The clean rooms will have air-filtering and conditioning specified to the highest standards to provide ultra clean filtered air, tightly controlled and stable environmental conditions for the efficient and successful operational requirements that will be demanded for Nanofabrication research. Essentially the clean rooms follow the ‘house-in-house’ principle being individual rooms or pods within an overall enveloping outer larger pod or pavilion building.





