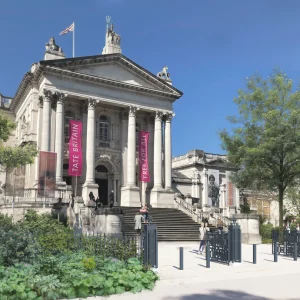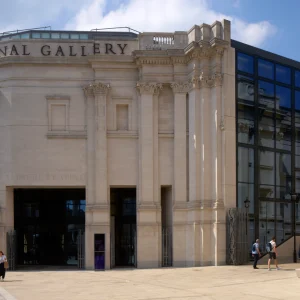The project is slated to commence in mid-March 2012. It will lead to demolition of the current west wing and creation of a new tower. The tower will span 90,000 square feet and encompass four levels. The first floor of the new building will accommodate a new kitchen. The second floor will sport a coffee shop, gift shop, chapel and new public cafe. The third level of the building will consist of a maternity and obstetrics centre with operating room facilities. The fourth floor will serve as an orthopaedic and spine surgery centre.
The new tower will function as the main entrance of the hospital. It will also serve as a liaison between the support services building, west parking facility and current hospital. The new facility will incorporate single patient rooms to enhance privacy and cut down infection rate. The double rooms in the present facility will also be transformed to single rooms following the makeover. This will lead to a slight escalation in the total number of beds.
The project will phase out 62,000 square feet of existing area including space for the Diabetes Care Center and other outpatient services. The 1939-built west building will also be demolished.
Bonds, balance from reserves and capital fundraising will contribute for $18 million of the project funds. Work is due to be completed by the end of 2013.





